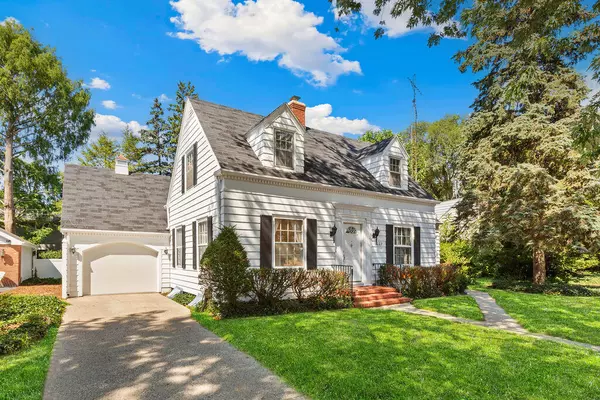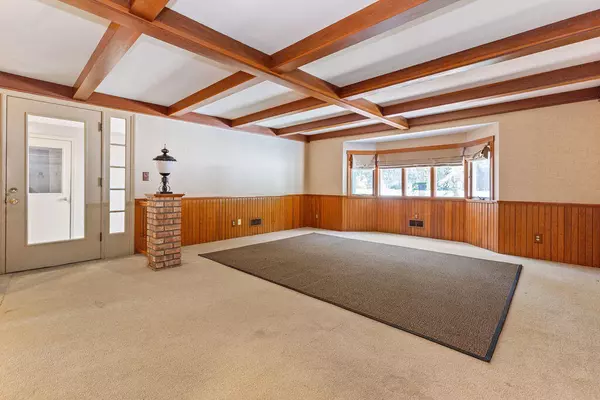227 N Sunnybank Road St. Joseph, MI 49085
3 Beds
3 Baths
2,688 SqFt
OPEN HOUSE
Sun Aug 10, 12:00pm - 2:00pm
UPDATED:
Key Details
Property Type Single Family Home
Sub Type Single Family Residence
Listing Status Active
Purchase Type For Sale
Square Footage 2,688 sqft
Price per Sqft $174
Municipality St. Joseph City
MLS Listing ID 25040224
Style Cape Cod
Bedrooms 3
Full Baths 2
Half Baths 1
Year Built 1940
Annual Tax Amount $5,144
Tax Year 2025
Lot Size 7,275 Sqft
Acres 0.17
Lot Dimensions 69 x 104
Property Sub-Type Single Family Residence
Source Michigan Regional Information Center (MichRIC)
Property Description
The spacious main floor offers room to relax and gather, featuring a living room with fireplace, a family room overlooking the backyard, and a versatile bonus room that is perfect as a den, office, or second living area. Upstairs, you'll find three comfortable bedrooms.
The large backyard offers endless possibilities for outdoor enjoyment, complete with an in-ground pool that's ready for summer fun.
If you're looking to create your dream home this property is full of potential in a prime location.
Location
State MI
County Berrien
Area Southwestern Michigan - S
Direction Lakeshore Drive to N. Sunnybank
Rooms
Basement Partial
Interior
Heating Forced Air
Cooling Central Air
Flooring Carpet, Wood
Fireplaces Number 1
Fireplaces Type Living Room
Fireplace true
Appliance Cooktop, Double Oven, Dryer, Microwave, Refrigerator, Washer
Laundry In Basement
Exterior
Parking Features Garage Faces Front, Attached
Garage Spaces 1.0
Fence Fenced Back
Pool In Ground
View Y/N No
Porch Patio
Garage Yes
Building
Lot Description Sidewalk
Story 2
Sewer Public
Water Public
Architectural Style Cape Cod
Structure Type Aluminum Siding
New Construction No
Schools
School District St. Joseph
Others
Tax ID 117614000011001
Acceptable Financing Cash, Conventional
Listing Terms Cash, Conventional





