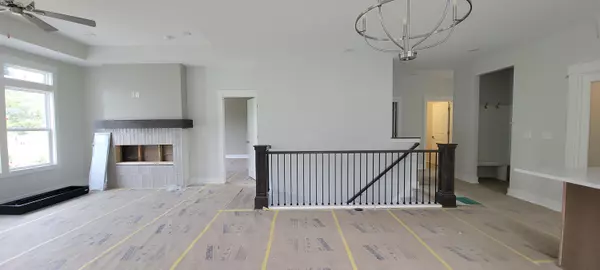5454 Albright SW Avenue #46 Grandville, MI 49418
3 Beds
3 Baths
1,484 SqFt
OPEN HOUSE
Mon Aug 11, 3:00pm - 4:30pm
UPDATED:
Key Details
Property Type Condo
Sub Type Condominium
Listing Status Active
Purchase Type For Sale
Square Footage 1,484 sqft
Price per Sqft $353
Municipality City of Wyoming
Subdivision Albright Woods
MLS Listing ID 25040216
Style Ranch
Bedrooms 3
Full Baths 3
HOA Fees $270/mo
HOA Y/N true
Year Built 2025
Annual Tax Amount $300
Tax Year 2024
Property Sub-Type Condominium
Source Michigan Regional Information Center (MichRIC)
Property Description
Location
State MI
County Kent
Area Grand Rapids - G
Direction Development at corner of 56th & Canal in Grandville. Enter development off 56th. Go straight into new construction portion of development- duplex in cul-de-sac,
Rooms
Basement Walk-Out Access
Interior
Interior Features Ceiling Fan(s), Garage Door Opener, Center Island, Pantry
Heating Forced Air
Cooling Central Air, SEER 13 or Greater
Flooring Carpet, Laminate, Vinyl
Fireplaces Number 1
Fireplace false
Window Features Low-Emissivity Windows,Screens
Appliance Humidifier, Dishwasher, Disposal, Microwave, Range, Refrigerator
Laundry Laundry Room, Main Level
Exterior
Parking Features Attached
Garage Spaces 2.0
Utilities Available Phone Connected, Natural Gas Connected, Cable Connected
Amenities Available End Unit, Pets Allowed
View Y/N No
Roof Type Composition
Street Surface Paved
Handicap Access 36 Inch Entrance Door, Covered Entrance, Accessible Entrance
Porch Covered, Deck, Patio, Porch(es)
Garage Yes
Building
Lot Description Sidewalk, Cul-De-Sac
Story 1
Sewer Public
Water Public
Architectural Style Ranch
Structure Type Stone,Vinyl Siding
New Construction Yes
Schools
School District Grandville
Others
HOA Fee Include Water,Trash,Snow Removal,Sewer,Lawn/Yard Care
Tax ID 41-17-31-175-046
Acceptable Financing Cash, Conventional
Listing Terms Cash, Conventional
Virtual Tour https://my.matterport.com/show/?m=UAnLhgnvBgz





