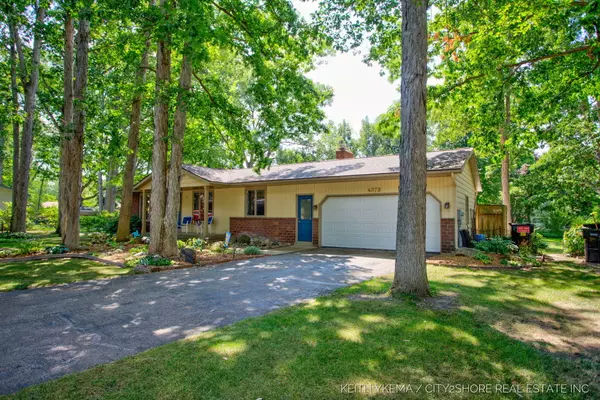4372 Shady Oak Court Hudsonville, MI 49426
3 Beds
2 Baths
1,512 SqFt
OPEN HOUSE
Sat Aug 09, 10:00am - 12:00pm
Sun Aug 10, 12:00pm - 1:30pm
UPDATED:
Key Details
Property Type Single Family Home
Sub Type Single Family Residence
Listing Status Active
Purchase Type For Sale
Square Footage 1,512 sqft
Price per Sqft $271
Municipality Georgetown Twp
MLS Listing ID 25040114
Style Ranch
Bedrooms 3
Full Baths 1
Half Baths 1
Year Built 1975
Annual Tax Amount $2,605
Tax Year 2024
Lot Size 0.400 Acres
Acres 0.4
Lot Dimensions 84.45 x 211.48
Property Sub-Type Single Family Residence
Source Michigan Regional Information Center (MichRIC)
Property Description
Location
State MI
County Ottawa
Area Grand Rapids - G
Direction Turn on Blair head west until road turns into Shady Oak lane, Take right on Shady Oak Ct to Home.
Rooms
Basement Full
Interior
Interior Features Garage Door Opener
Heating Forced Air
Cooling Central Air
Flooring Carpet, Ceramic Tile
Fireplaces Number 1
Fireplaces Type Living Room
Fireplace true
Laundry Laundry Room, Main Level
Exterior
Parking Features Attached
Garage Spaces 2.0
Utilities Available Cable Connected, High-Speed Internet
View Y/N No
Roof Type Shingle
Porch Deck, Porch(es)
Garage Yes
Building
Lot Description Cul-De-Sac
Story 1
Sewer Public
Water Public
Architectural Style Ranch
Structure Type Vinyl Siding
New Construction No
Schools
School District Hudsonville
Others
Tax ID 70-14-19-403-008
Acceptable Financing Cash, Conventional
Listing Terms Cash, Conventional





