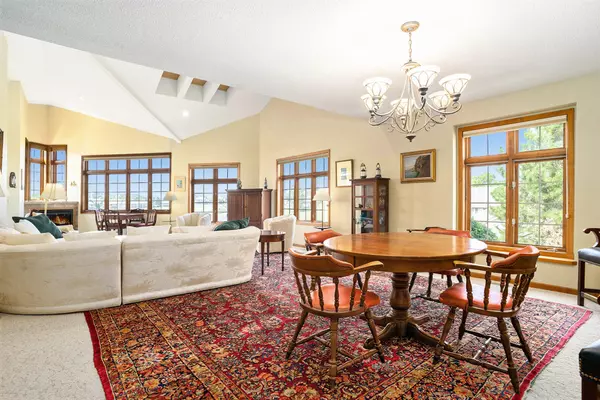1653 E Harbour Towne Circle Muskegon, MI 49441
3 Beds
3 Baths
2,241 SqFt
OPEN HOUSE
Sun Aug 10, 12:00pm - 1:30pm
UPDATED:
Key Details
Property Type Condo
Sub Type Condominium
Listing Status Active
Purchase Type For Sale
Square Footage 2,241 sqft
Price per Sqft $236
Municipality Muskegon City
MLS Listing ID 25040048
Style Traditional
Bedrooms 3
Full Baths 3
HOA Fees $430/mo
HOA Y/N true
Year Built 2001
Annual Tax Amount $9,867
Tax Year 2024
Lot Size 9,583 Sqft
Acres 0.22
Property Sub-Type Condominium
Source Michigan Regional Information Center (MichRIC)
Property Description
Location
State MI
County Muskegon
Area Muskegon County - M
Direction Chicago Dr east to US 31 north to exit 110B US 31 business to W Summit Ave to Glade St north to Broadway Ave west to Henry St north to Sherman Blvd west to Beach St north to Indiana Ave east to W Harbour Towne Cir south to East Harbour Towne Circle to home
Body of Water Pond
Rooms
Basement Slab
Interior
Interior Features Elevator, Eat-in Kitchen
Heating Forced Air
Cooling Central Air
Flooring Carpet
Fireplaces Number 1
Fireplaces Type Living Room
Fireplace true
Appliance Dishwasher, Dryer, Microwave, Range, Refrigerator, Washer
Laundry Main Level
Exterior
Parking Features Garage Faces Front, Attached
Garage Spaces 2.0
Amenities Available Pets Allowed
Waterfront Description Pond
View Y/N No
Roof Type Composition
Street Surface Paved
Porch Deck, Patio
Garage Yes
Building
Lot Description Level
Story 2
Sewer Public
Water Public
Architectural Style Traditional
Structure Type Wood Siding
New Construction No
Schools
School District Muskegon
Others
HOA Fee Include Trash,Snow Removal,Lawn/Yard Care
Tax ID 24-425-000-0109-10
Acceptable Financing Cash, FHA, Conventional
Listing Terms Cash, FHA, Conventional
Virtual Tour https://www.propertypanorama.com/instaview/wmlar/25040048





