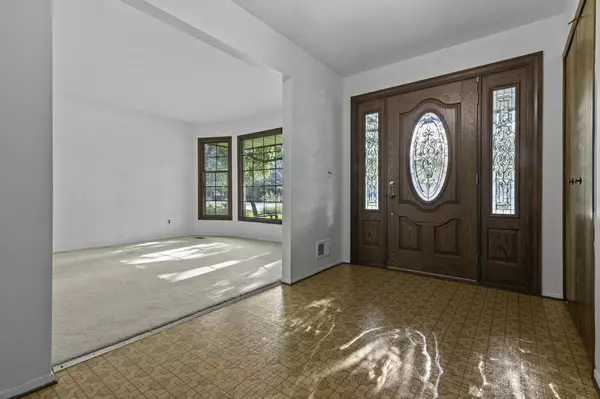21944 Rossdale Court Northville, MI 48167
5 Beds
3 Baths
2,355 SqFt
OPEN HOUSE
Sun Aug 10, 12:00pm - 2:00pm
UPDATED:
Key Details
Property Type Single Family Home
Sub Type Single Family Residence
Listing Status Active
Purchase Type For Sale
Square Footage 2,355 sqft
Price per Sqft $212
Municipality Northville City
MLS Listing ID 25039828
Style Colonial
Bedrooms 5
Full Baths 2
Half Baths 1
Year Built 1974
Annual Tax Amount $4,865
Tax Year 2024
Lot Size 10,454 Sqft
Acres 0.24
Lot Dimensions 55 x 54 x 121 x 103 x 80
Property Sub-Type Single Family Residence
Source Michigan Regional Information Center (MichRIC)
Property Description
Location
State MI
County Oakland
Area Oakland County - 70
Direction Center Street to Bedford West to Rossdale Court South to house.
Rooms
Basement Full
Interior
Heating Forced Air
Cooling Central Air
Flooring Carpet, Ceramic Tile, Linoleum
Fireplaces Number 1
Fireplaces Type Family Room, Wood Burning
Fireplace true
Appliance Dishwasher, Disposal, Oven, Washer
Laundry Main Level
Exterior
Parking Features Garage Faces Front, Garage Door Opener, Attached
Garage Spaces 2.5
View Y/N No
Roof Type Asphalt
Street Surface Paved
Porch Deck, Porch(es)
Garage Yes
Building
Lot Description Cul-De-Sac
Story 2
Sewer Public
Water Public
Architectural Style Colonial
Structure Type Aluminum Siding,Brick
New Construction No
Schools
Elementary Schools Amerman Elementary School
Middle Schools Hillside Middle School
High Schools Northville High School
School District Northville
Others
Tax ID 22-34-177-026
Acceptable Financing Cash, FHA, VA Loan, Conventional
Listing Terms Cash, FHA, VA Loan, Conventional





