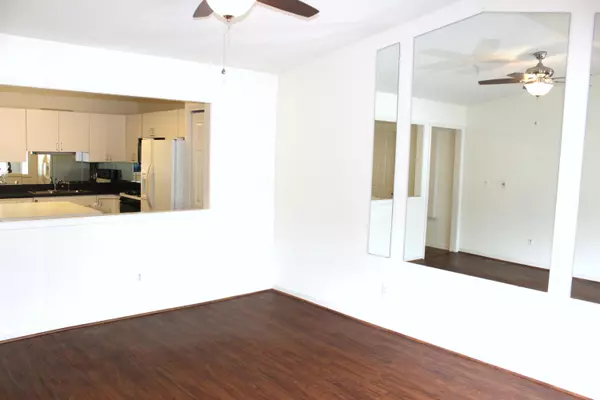566 Yorkshire Square Milan, MI 48160
2 Beds
1 Bath
844 SqFt
OPEN HOUSE
Sun Aug 03, 12:00pm - 2:00pm
UPDATED:
Key Details
Property Type Condo
Sub Type Condominium
Listing Status Active
Purchase Type For Sale
Square Footage 844 sqft
Price per Sqft $231
Municipality Milan
Subdivision Yorkshire Square
MLS Listing ID 25038465
Style Ranch
Bedrooms 2
Full Baths 1
HOA Fees $310/mo
HOA Y/N true
Year Built 1989
Annual Tax Amount $1,497
Tax Year 2024
Lot Size 1,262 Sqft
Acres 0.03
Property Sub-Type Condominium
Property Description
Location
State MI
County Washtenaw
Area Ann Arbor/Washtenaw - A
Direction Main south on Platt W on Yorkshire Square
Rooms
Basement Slab
Interior
Interior Features Ceiling Fan(s), Garage Door Opener, Center Island
Heating Forced Air
Cooling Central Air
Flooring Carpet, Tile, Vinyl
Fireplace false
Window Features Replacement,Window Treatments
Appliance Dishwasher, Disposal, Dryer, Microwave, Oven, Range, Refrigerator, Washer
Laundry In Bathroom
Exterior
Parking Features Garage Door Opener, Attached
Garage Spaces 1.0
Utilities Available Phone Connected, Natural Gas Connected, Cable Connected, High-Speed Internet
View Y/N No
Roof Type Asphalt
Street Surface Paved
Porch Patio, Porch(es)
Garage Yes
Building
Lot Description Level
Story 1
Sewer Public
Water Public
Architectural Style Ranch
Structure Type Brick,Vinyl Siding
New Construction No
Schools
School District Milan
Others
HOA Fee Include Snow Removal,Lawn/Yard Care
Tax ID 19-19-34-415-028
Acceptable Financing Cash, Conventional
Listing Terms Cash, Conventional





