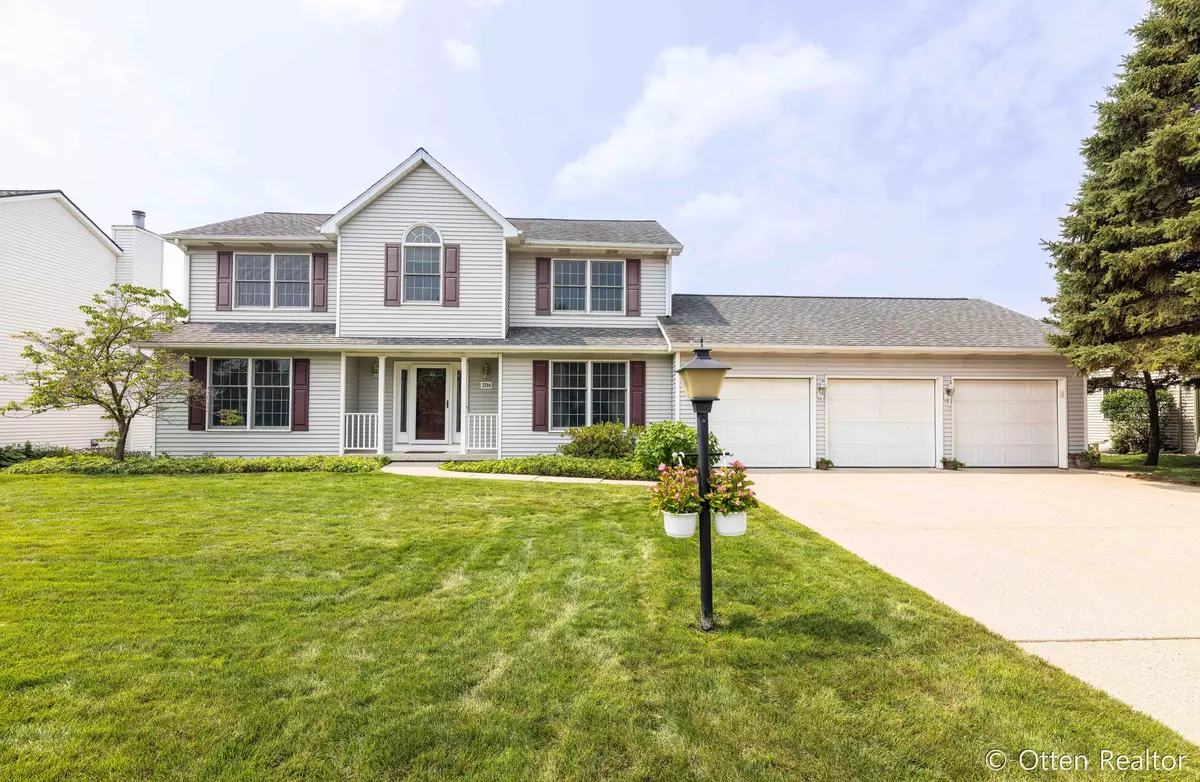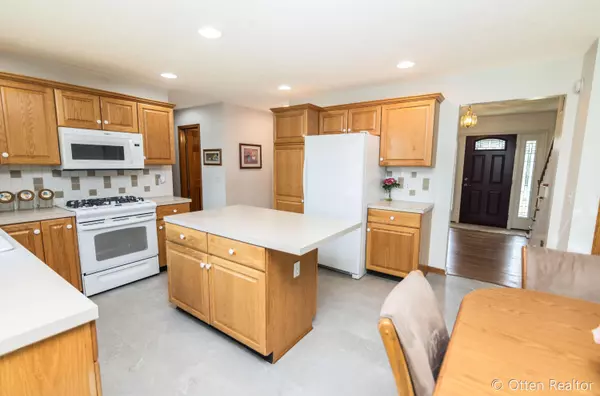2294 Charleston Ct SE Court Kentwood, MI 49508
4 Beds
3 Baths
2,288 SqFt
OPEN HOUSE
Sun Aug 03, 2:00pm - 4:00pm
UPDATED:
Key Details
Property Type Single Family Home
Sub Type Single Family Residence
Listing Status Active
Purchase Type For Sale
Square Footage 2,288 sqft
Price per Sqft $196
Municipality City of Kentwood
Subdivision Princeton Estates
MLS Listing ID 25038376
Style Traditional
Bedrooms 4
Full Baths 2
Half Baths 1
Year Built 1992
Annual Tax Amount $4,755
Tax Year 2025
Lot Size 0.315 Acres
Acres 0.32
Lot Dimensions 100 ft x 137 ft
Property Sub-Type Single Family Residence
Property Description
Location
State MI
County Kent
Area Grand Rapids - G
Direction From Kalamazoo Ave and 52nd St, head East 1 mile to Stauffer and Discovery Dr. SE. Turn S. (right) onto Discovery Dr SE, then right onto Charleston Ct SE. House is on the Left 2 houses from the end of the cal-de-sac.
Rooms
Basement Full
Interior
Heating Forced Air
Cooling Central Air
Fireplaces Number 1
Fireplace true
Appliance Dishwasher, Disposal, Microwave, Oven, Range, Refrigerator
Laundry Gas Dryer Hookup, Laundry Closet, Main Level, Washer Hookup
Exterior
Parking Features Attached
Garage Spaces 3.0
View Y/N No
Porch Covered, Deck, Enclosed
Garage Yes
Building
Lot Description Cul-De-Sac
Story 2
Sewer Public
Water Public
Architectural Style Traditional
Structure Type Vinyl Siding
New Construction No
Schools
School District Kentwood
Others
Tax ID 41-18-33-229-016
Acceptable Financing Cash, Conventional
Listing Terms Cash, Conventional





