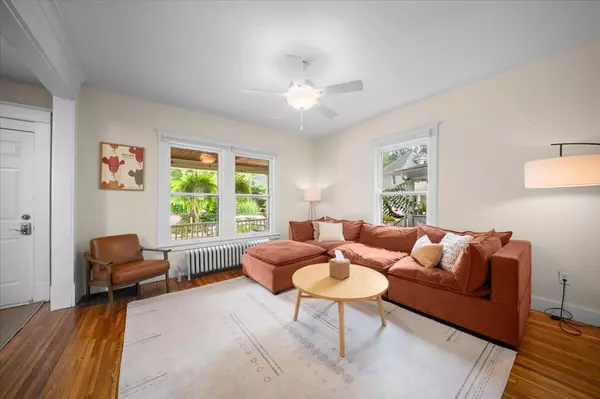227 Wellington SE Avenue Grand Rapids, MI 49506
3 Beds
2 Baths
1,464 SqFt
UPDATED:
Key Details
Property Type Single Family Home
Sub Type Single Family Residence
Listing Status Pending
Purchase Type For Sale
Square Footage 1,464 sqft
Price per Sqft $232
Municipality City of Grand Rapids
MLS Listing ID 25038284
Style Traditional
Bedrooms 3
Full Baths 1
Half Baths 1
Year Built 1908
Annual Tax Amount $3,626
Tax Year 2024
Lot Size 3,703 Sqft
Acres 0.09
Lot Dimensions 40x106
Property Sub-Type Single Family Residence
Property Description
Location
State MI
County Kent
Area Grand Rapids - G
Direction Fulton east to Lake Dr, Lake Dr south to Eastern, south on Eastern to Wellington
Rooms
Basement Full
Interior
Interior Features Ceiling Fan(s)
Heating Hot Water, Steam
Flooring Wood
Fireplace false
Window Features Garden Window
Appliance Dishwasher, Disposal, Dryer, Microwave, Range, Refrigerator, Washer
Laundry Laundry Room, Main Level
Exterior
Parking Features Garage Faces Front, Detached
Garage Spaces 1.0
Fence Fenced Back
Utilities Available Natural Gas Available, Electricity Available, Cable Available, Cable Connected
View Y/N No
Street Surface Paved
Porch Porch(es)
Garage Yes
Building
Lot Description Level
Story 2
Sewer Public
Water Public
Architectural Style Traditional
Structure Type Shingle Siding,Wood Siding
New Construction No
Schools
School District Grand Rapids
Others
Tax ID 41-14-29-352-011
Acceptable Financing Cash, Conventional
Listing Terms Cash, Conventional





