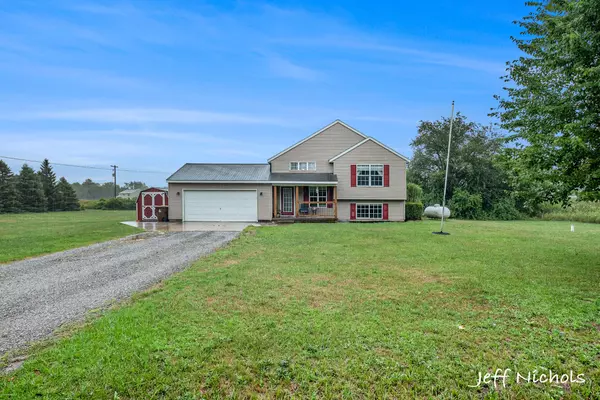13838 Olin Lakes Drive Sparta, MI 49345
4 Beds
2 Baths
900 SqFt
OPEN HOUSE
Tue Aug 05, 5:30pm - 7:00pm
UPDATED:
Key Details
Property Type Single Family Home
Sub Type Single Family Residence
Listing Status Active
Purchase Type For Sale
Square Footage 900 sqft
Price per Sqft $365
Municipality Solon Twp
MLS Listing ID 25037570
Bedrooms 4
Full Baths 2
Year Built 2005
Annual Tax Amount $2,800
Tax Year 2024
Lot Size 1.170 Acres
Acres 1.17
Lot Dimensions 218x233
Property Sub-Type Single Family Residence
Property Description
Lots of recent updates with
4 bedrooms, 2 baths with daylight lower level and all appliances included. Kitchen features a snack bar and sliders open to the deck and your private oasis! There's even a storage shed for all your yard toys. Located perfectly with a country setting yet only minutes from town, with multiple school of choice options. Partially fenced in back yard for peace of mind for kids and pets to play. You'll love the home and the location!
Set a private showing or
OPEN HOUSE -Tues. 8/5 from 5:30-7
Location
State MI
County Kent
Area Grand Rapids - G
Direction 131 to exit 104 west to Olin Lakes then south to home.
Rooms
Basement Full
Interior
Interior Features Ceiling Fan(s)
Heating Forced Air
Flooring Laminate, Wood
Fireplace false
Window Features Window Treatments
Appliance Dryer, Microwave, Range, Refrigerator, Washer
Laundry In Basement
Exterior
Parking Features Attached
Garage Spaces 2.0
Fence Fenced Back
View Y/N No
Roof Type Composition
Street Surface Paved
Porch Deck, Porch(es)
Garage Yes
Building
Lot Description Level
Story 2
Sewer Septic Tank
Water Well
Level or Stories Bi-Level
Structure Type Vinyl Siding
New Construction No
Schools
School District Kent City
Others
Tax ID 41-02-32-102-002
Acceptable Financing Cash, FHA, VA Loan, Conventional
Listing Terms Cash, FHA, VA Loan, Conventional





