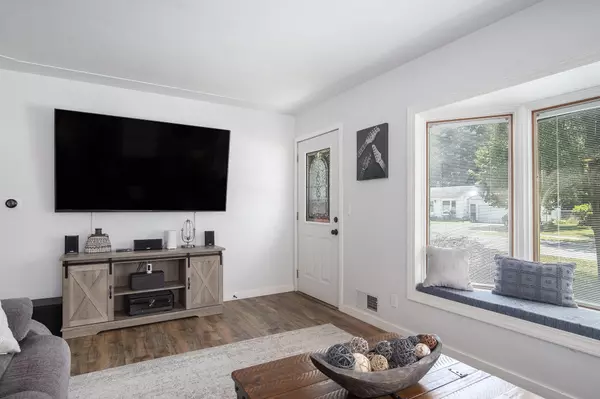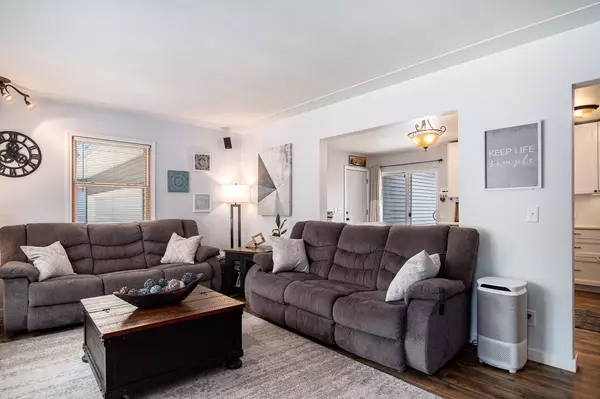695 66th SE Street Grand Rapids, MI 49548
3 Beds
1 Bath
923 SqFt
OPEN HOUSE
Sun Jul 27, 12:00pm - 12:30pm
UPDATED:
Key Details
Property Type Single Family Home
Sub Type Single Family Residence
Listing Status Active
Purchase Type For Sale
Square Footage 923 sqft
Price per Sqft $319
Municipality Gaines Twp
MLS Listing ID 25036417
Style Ranch
Bedrooms 3
Full Baths 1
Year Built 1960
Annual Tax Amount $3,230
Tax Year 2025
Lot Size 0.390 Acres
Acres 0.39
Lot Dimensions 80 x 210
Property Sub-Type Single Family Residence
Property Description
Location
State MI
County Kent
Area Grand Rapids - G
Direction 68th to Eastern, North, to 66th St head west to address
Rooms
Other Rooms Shed(s)
Basement Full
Interior
Interior Features Broadband, Garage Door Opener, Eat-in Kitchen
Heating Forced Air
Cooling Central Air
Flooring Laminate
Fireplaces Type Gas/Wood Stove
Fireplace false
Window Features Storms,Screens,Replacement,Insulated Windows,Bay/Bow
Appliance Dishwasher, Disposal, Dryer, Microwave, Range, Refrigerator, Washer
Laundry In Basement, Laundry Chute, Washer Hookup
Exterior
Exterior Feature Other
Parking Features Attached
Garage Spaces 2.0
Fence Fenced Back, Privacy
Utilities Available Phone Available, Electricity Available, Cable Available, Natural Gas Connected, Extra Well
View Y/N No
Roof Type Composition
Porch Deck, Patio, Porch(es)
Garage Yes
Building
Lot Description Level
Story 1
Sewer Public
Water Public
Architectural Style Ranch
Structure Type Vinyl Siding
New Construction No
Schools
School District Kentwood
Others
Tax ID 41-22-06-426-044
Acceptable Financing Cash, FHA, Conventional
Listing Terms Cash, FHA, Conventional





