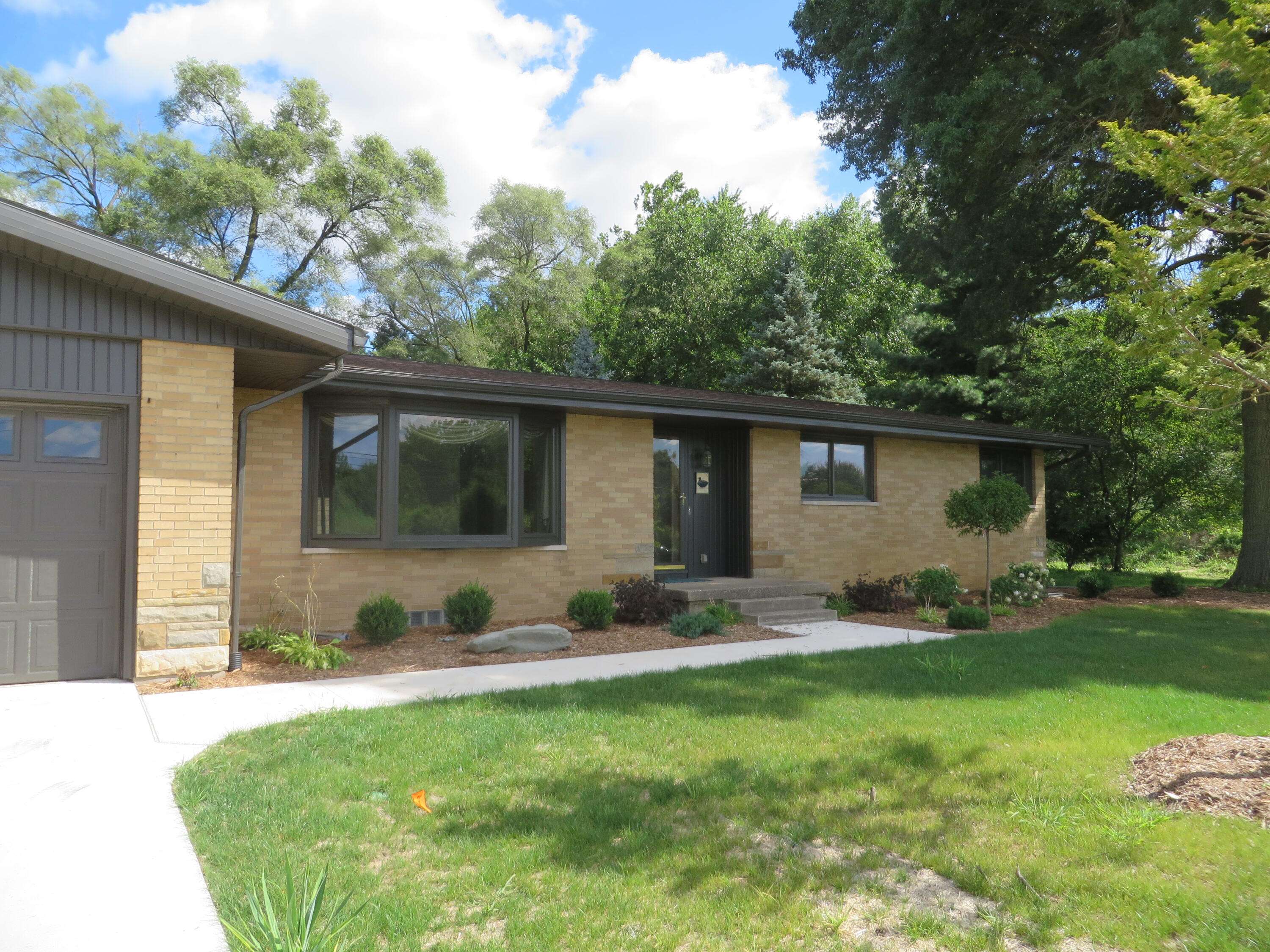3119 52nd SE Street Grand Rapids, MI 49512
3 Beds
2 Baths
1,588 SqFt
UPDATED:
Key Details
Property Type Single Family Home
Sub Type Single Family Residence
Listing Status Pending
Purchase Type For Sale
Square Footage 1,588 sqft
Price per Sqft $220
Municipality City of Kentwood
MLS Listing ID 25009500
Style Ranch
Bedrooms 3
Full Baths 2
Year Built 1959
Tax Year 2025
Lot Size 0.367 Acres
Acres 0.37
Lot Dimensions 125 x 128
Property Sub-Type Single Family Residence
Property Description
Location
State MI
County Kent
Area Grand Rapids - G
Direction From 52nd & Breton, Head E about .25 miles to home. Home on the N side of 52nd.
Rooms
Basement Crawl Space, Full
Interior
Interior Features Broadband, Eat-in Kitchen
Heating Forced Air
Cooling Central Air
Flooring Vinyl
Fireplaces Number 1
Fireplaces Type Family Room, Gas Log
Fireplace true
Window Features Screens,Replacement,Insulated Windows
Appliance Cooktop, Dryer, Oven, Refrigerator, Washer
Laundry Lower Level
Exterior
Parking Features Attached
Garage Spaces 2.0
Utilities Available Phone Available, Natural Gas Available, Electricity Available, Cable Available, Natural Gas Connected, Cable Connected, Storm Sewer, High-Speed Internet
View Y/N No
Roof Type Shingle
Street Surface Paved
Porch Porch(es)
Garage Yes
Building
Lot Description Sidewalk
Story 1
Sewer Public
Water Public
Architectural Style Ranch
Structure Type Brick,Other
New Construction No
Schools
Elementary Schools Endeavor Elementary School
Middle Schools Crestwood Middle School
High Schools East Kentwood High School
School District Kentwood
Others
Tax ID 41-18-27-476-032
Acceptable Financing Cash, Conventional
Listing Terms Cash, Conventional





